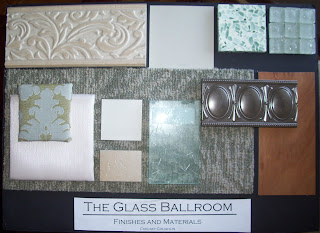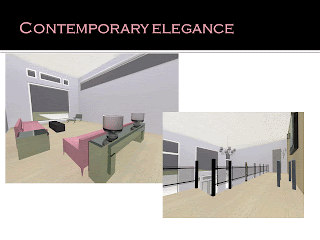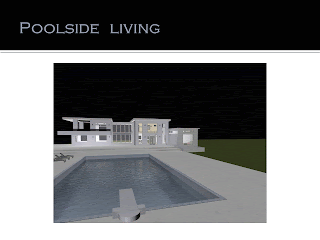LIGHT FIXTURES
INSERTION OF PHOTOS INTO AUTOcad DRAWING
Assignment 11 -- Drawing file containing non-vector elements
• You must use the IMAGE command to insert several related raster-based images into a drawing file that also contains vector-based geometry. You can use existing image files, or create them with a digital camera.
• You must also import a large amount of related text from an RTF file into the drawing, using the MTEXT import function. Note: the images and text must be related to the vector drawing in a logical way. It will not be enough to combine text and images together simply as an exercise.
• OLE objects, such as spreadsheets, may be included in the drawing.
• Fields that reference drawing file properties must be used in the drawing by placing them in the title block or into an AutoCAD Table.
SYMBOL LIBRARY
CUSTOM BLOCK DESIGNSAssignment 5 -- Template drawing and library of symbols
The most straightforward customizing that you can do with AutoCAD is to develop template drawings to use instead of the default ACAD.dwt file. This assignment requires you to develop a template drawing that you can use as a starting point for all of the other drawings for this course.
• block definitions of title blocks with attributes and appropriate borders
• block definitions of standard symbols within your discipline – you must include at least six dynamic blocks
• layout configurations with appropriate plot style tables for each possible sheet size
• an appropriate table style that uses an appropriate font.
This assignment also requires that you develop a symbol library in your field. The more complete you library, the better your grade. Symbols that get used in every drawing can be part of your template file, but most of your symbols should be saved in one or more separate drawing files for insertion as needed using AutoCAD Design Center or a Tool Palette. The blocks must be created and used at a proper scale for their application.


.jpg)
.jpg)
.jpg)
.jpg)




























.JPG)






